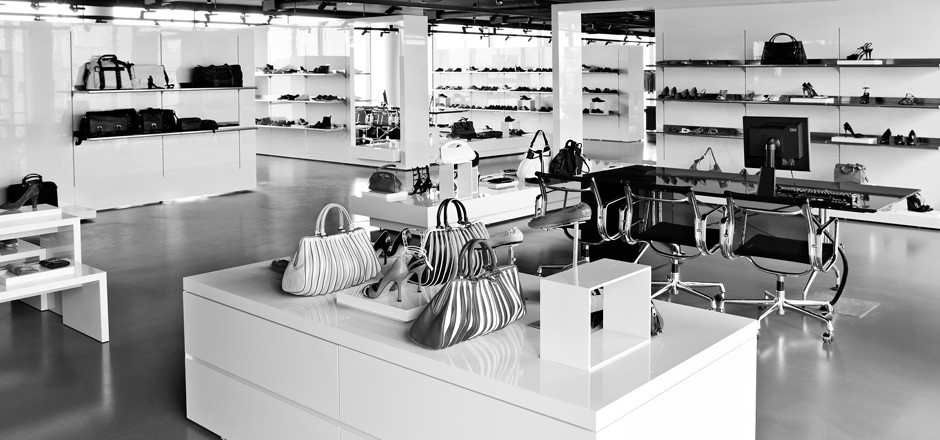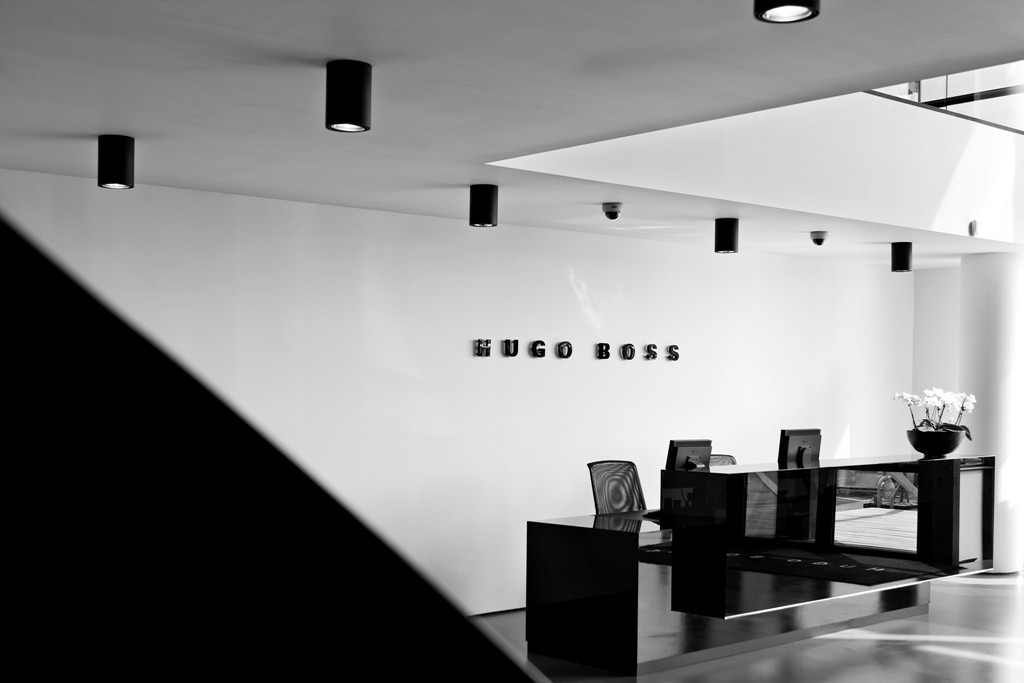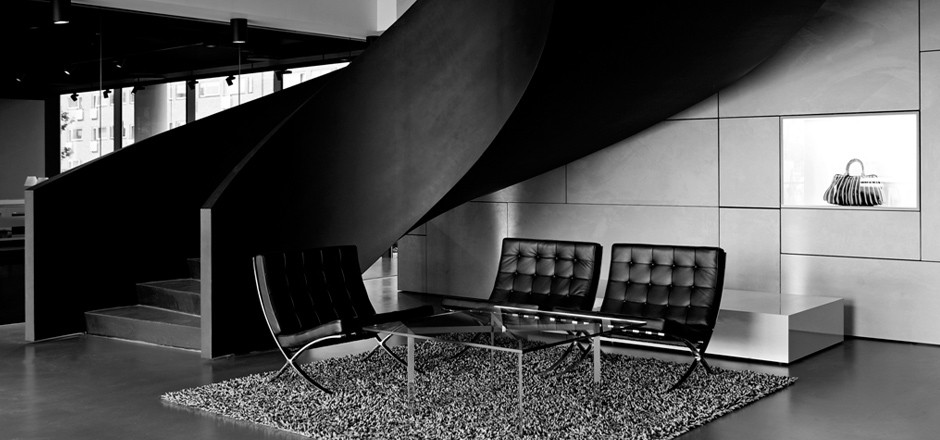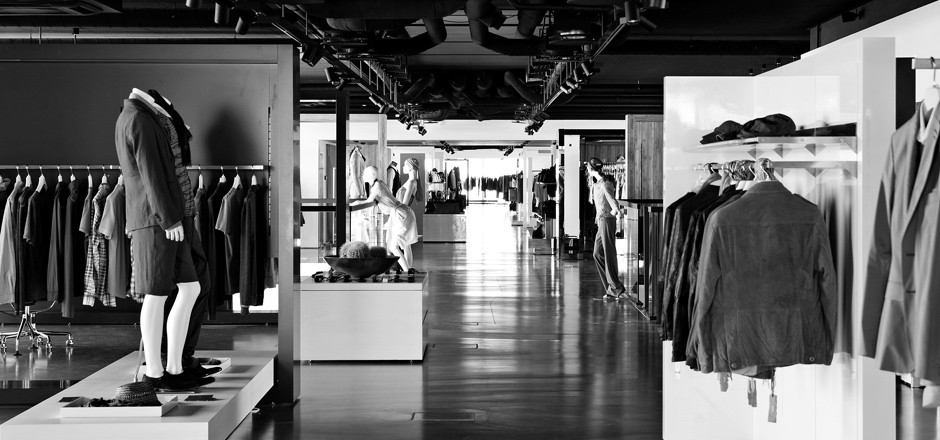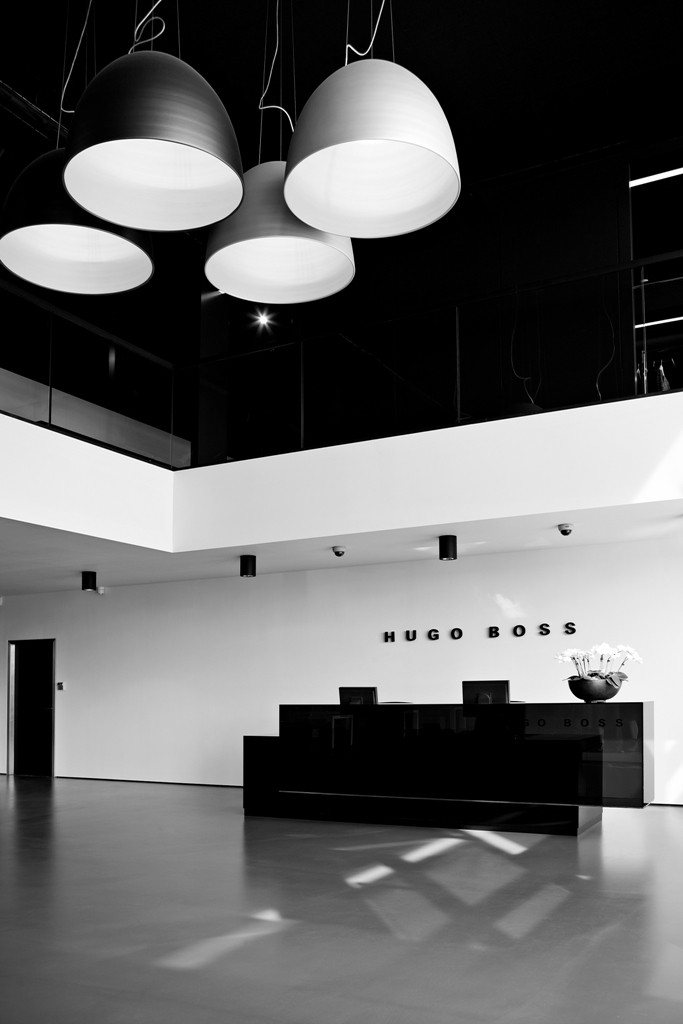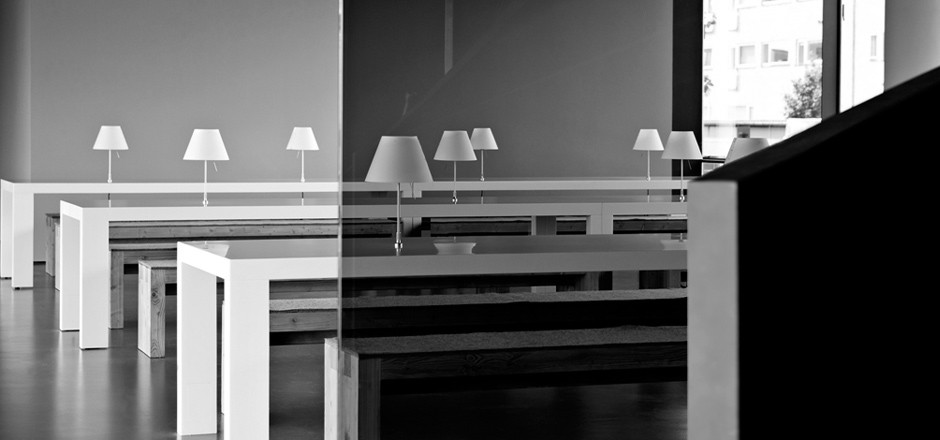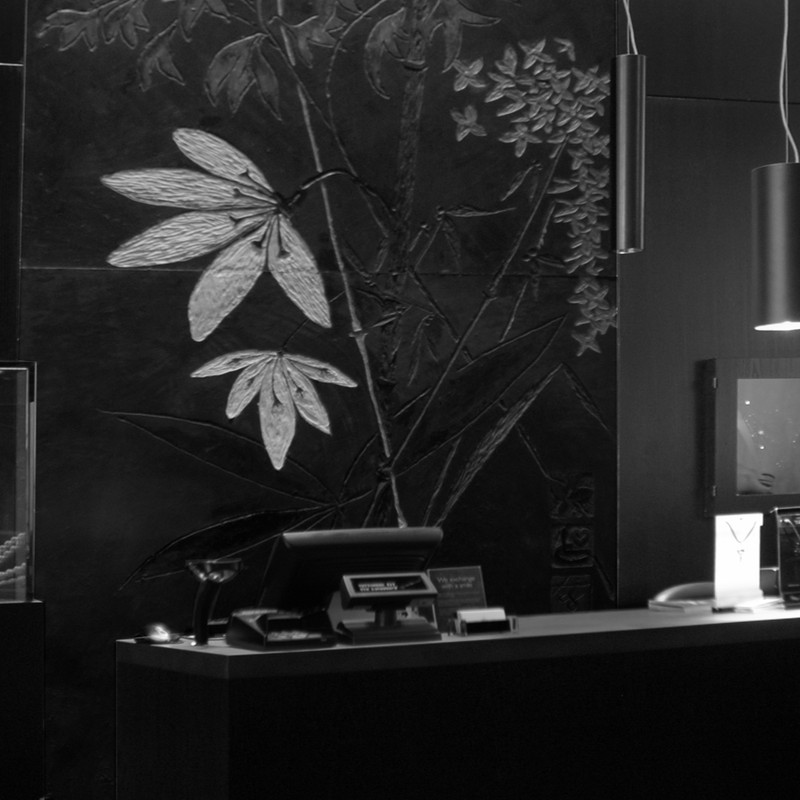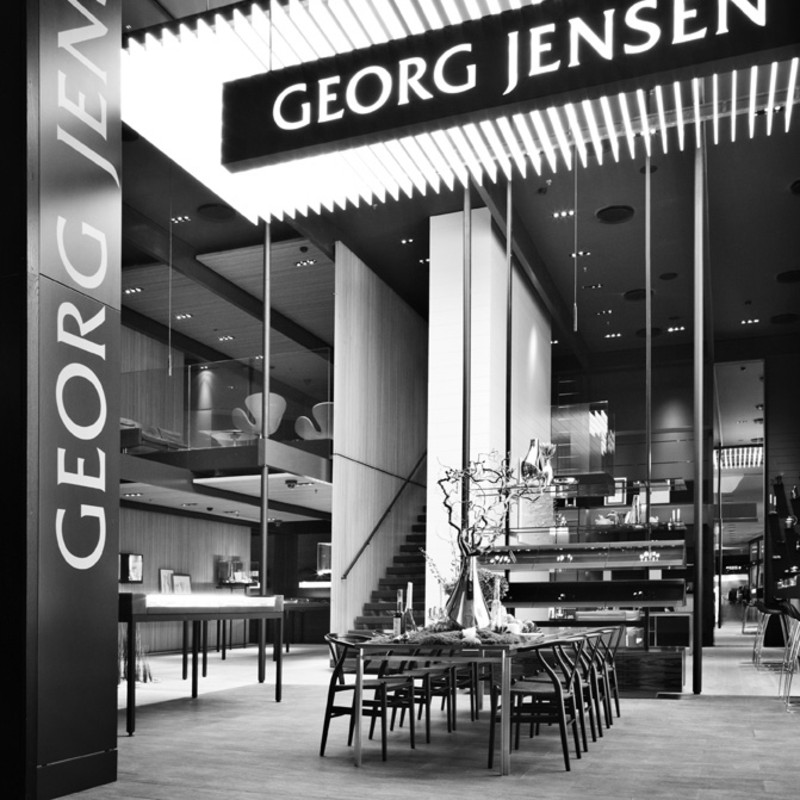Hugo Boss
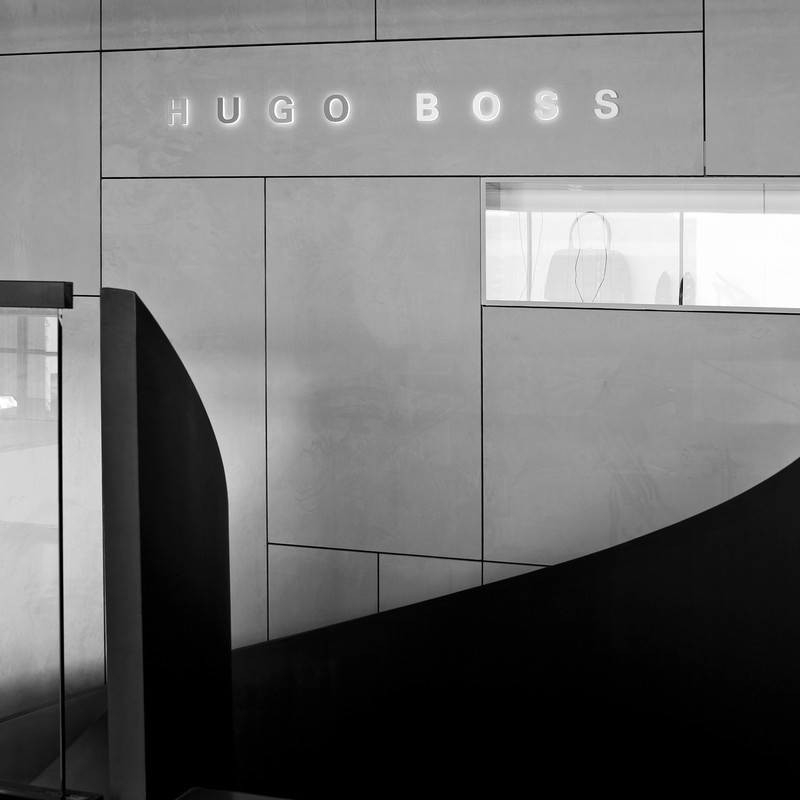
AG5 has performed the role as executive architect for Hugo Boss for their new 3,000m2 office and showroom in Sydhavn. The extensive fit out, built in record time, occupies two floors of an existing building connected by a double height entrance lobby with a linking spiral steel stair.
All Scandinavian activities are now gathered under one roof resulting in a space that is both workplace and showroom for the Hugo Boss clothing ranges.
The overall design strategy was to highlight the clothes and make them the focus of the space simply by creating a frame for them to occupy. The ceiling and floor are dark surfaces reminiscent of warehouse spaces, with a more raw finish juxtaposing with the tailored fabric. AG5 was executive architect, responsible for project management, quality
control and executive design solutions.
The new office and showroom allows Hugo Boss to have one central Scandinavian base from which they can display their product in an environment similar to their shops. The fitout reflects Hugo Boss’ aethestic, attention to detail and quality of materials.
